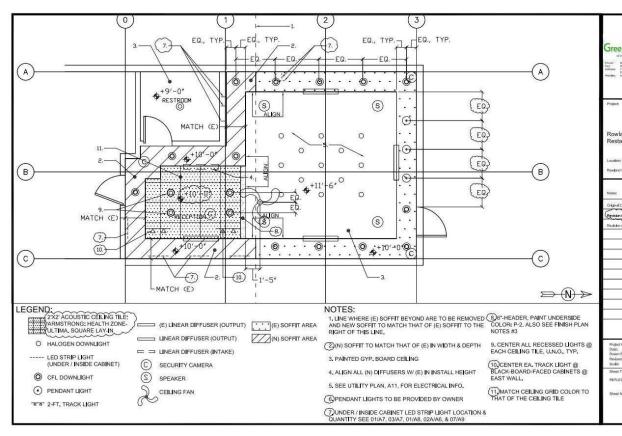
Space planning
with site photos and measurements, we can start your space planning right away. Usually 2~3 floor plans with furniture layout options would be given per area. And from there, if no further adjustments is needed, the most desirable layout option will be used as a blueprint to build 3D.
Style exploration
most of our clients already have a few inspirational images in hand, but it is ok if you havnen't started your stylecollect any yet. We will brainstorm with you to develop the right style and look for you, whether it is traditional, modern, transitional, ultra contemporary, or your own signature style, such as "Chic Zen", "Glam Industrial", "Minimalistic Mediterranean", "Modern Rustic" or others which is taking inspiration from two of your favorite interior styles.
3D modeling
computer 3D modeling is a standard practice for us as it helps our clients visulize their spaces. It also helps to steamline conversations by clearly convey to all parties the intent of each project, especially for those whom would bid and build the project.
Color & material specifications
colors and textures greatly influence how we perceive our interiors. We will work with you to generate a personalized color scheme with material pallete for wall, ceiling and flooring that would work best for your space and style. Paint swatches are provided for ease of color coordination and paint ordering. We will also help guide you through your selections of wall and floor tiles, glass, countertop, acoustic materials, carpet, window treatments and other materials deem necessary to complete your residential or commercial interiors while making sure indoor quliaty is not compromised in the process.
Lighting design & fixture specifications
lighting would be strategically planned in zones to ensure task, ambience and general lightings are at proper temperature, quality and brightness for each space. light switches would be indicated on plan for contractor installation. Dimmers and sensors are frequenty utilitzed to increase ease of usage, comfort and energy saving.
Daylight introduction
daylight is closely tied to our circadian rhythm which helps us safeguard our sleep and wake cycle. Depending on how each room faces the sun, daylight may be harvested or extended into each space to enhance health and well being. Where daylight is not readily accessible, we can discuss the introduction and placement of Solartubes or other product which would work best for what you wish to achieve
Hidden storage design
It is not unsual we get requests for hidden storages throughout our client's home/ office. If you have specific needs, just let us know.
Kitchen & dining room design
whether you just want to refresh your kitchen with a different color palette or completly redesign it so it has more storage capacity or streamline it so it functions better (and of course make it look fantastic while we are at it,) we can help you. Formal Dining and Family Dining rooms are often redesigned with Kitchen due to nature of their connected functions.
Bar & integrated wine cellar design
whether it is a bar or simple modern wine / liquor display wall, we can help you integrate the desired element into their adjacent environment, whether it is in a living room, kitchen, office, conference room, home theater or to be celebrated as a stand alone feature.
Home theater and music rooms
these are fun and inspiring spaces which we would also love to work with you in creating them. Besides its basic layout and function, acoustic is everything when designing those rooms.
Master bed & bath design
to reenvision these spaces are often top priorities for our residential clients as these are spaces directly influence our mood and wellbeing at the end and the beginning of each day. Walk-in closet would often be included in the scope of work as well to make sure everything from jewelries to hampers all have their proper space for a peace of mind.
Meditation & yoga corner
the benefits of meditation and yoga toward our psychological and physical health have been well documented. We would be more than happy to assist you in designing in such sanctuary space at your home or office for your personal retreat and well being.
Man Cave design
Childrens' bedroom design
Home Office design
Need help with transforming your home office so you can work comfortably and efficiently? we can help.
Landscape ideation design
After finishing most of the interiors, we then get request to take care of landscape as well. Which we would happily do so by providing ideation 3D for contractors to follow.
Feng-shui consultation integration
Feng-Shui helps to guide subtle energy at work and home environment to help us work and live harmoniously with our surrounding. Feng-Shui consultation would be done by an experienced feng-shui master whom has happy clients all over the world.
.If you have other design requests not listed here, please feel free to discuss with us. We would be happy to assist you.
Tired of straight-walls, flat-ceiling interiors? Want something organic and original?
WE CAN HELP!
Q&A2.
Visuals To Be Expected?
Depending on your specific Scope of Work, you may receive the following finished product:
-
paint chips, wallpaper and fabric samples
-
pdf of scaled CAD drawings with measurements: floor plan, furniture plan, reflected ceiling/lighting plan, electrical outlet & switch plan, finish plan)
-
2D material color boards
-
pdf of design presentation PPT
-
3D computer model images
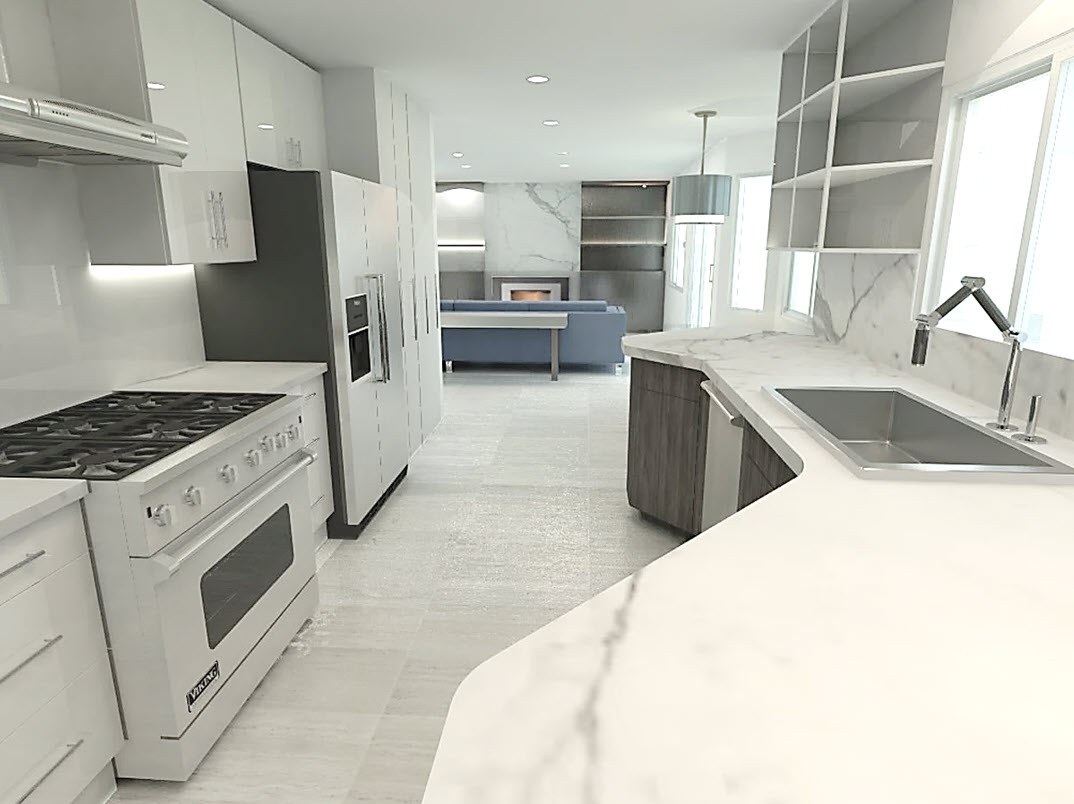
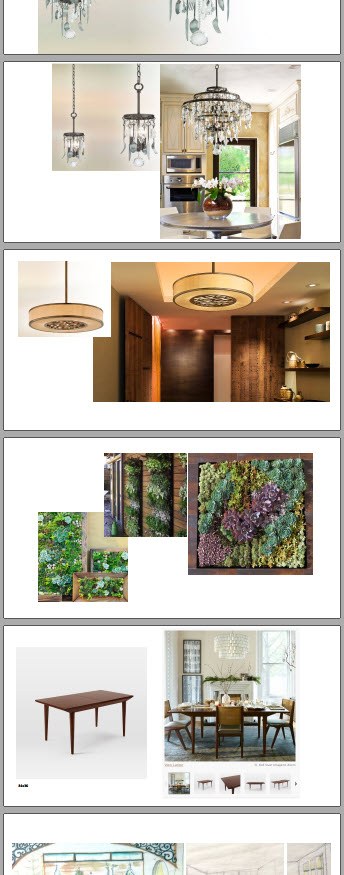
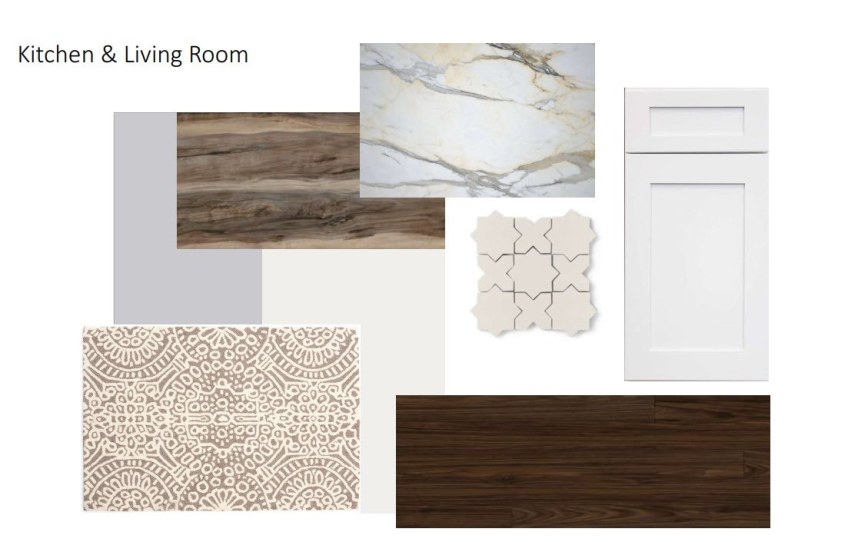
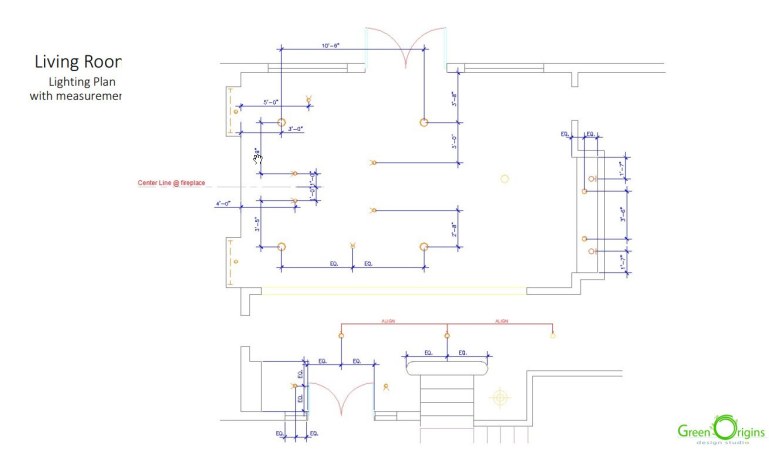
Q&A3.
When space planning, we prioritize using existing interior footprint to create comfortable and functional space through clever space planning techniques instead of demolishing existing walls or build additional units to minimize material waste, which also translates to time and cost savings.
For the same reason, upon your approval, we would prioritize your current furniture over new ones if they can be given a new purpose or a new face lift. Where new furniture is needed, we would recommend versatile, durable items with high recycled and recyclable contents.
When choose lighting fixtures and equipment, Energy Star and Water Sense fixturesis often are the basic requirements we build up from. For other product specifications we might use, please also see our "Tips" page.
Q&A4.
That secrete ingredient is YOU. As design is very subjective, whether it is residetial or commercial project, please tell us what truly matters to you during our interviews. Besides the inspirational images you choose, preference info is what will help us accurately tailor your unique design in the direction most pleasing to you.
You would be glad you did!
Secrete Ingredient In Good Design?
General Project Sustainability Plan?
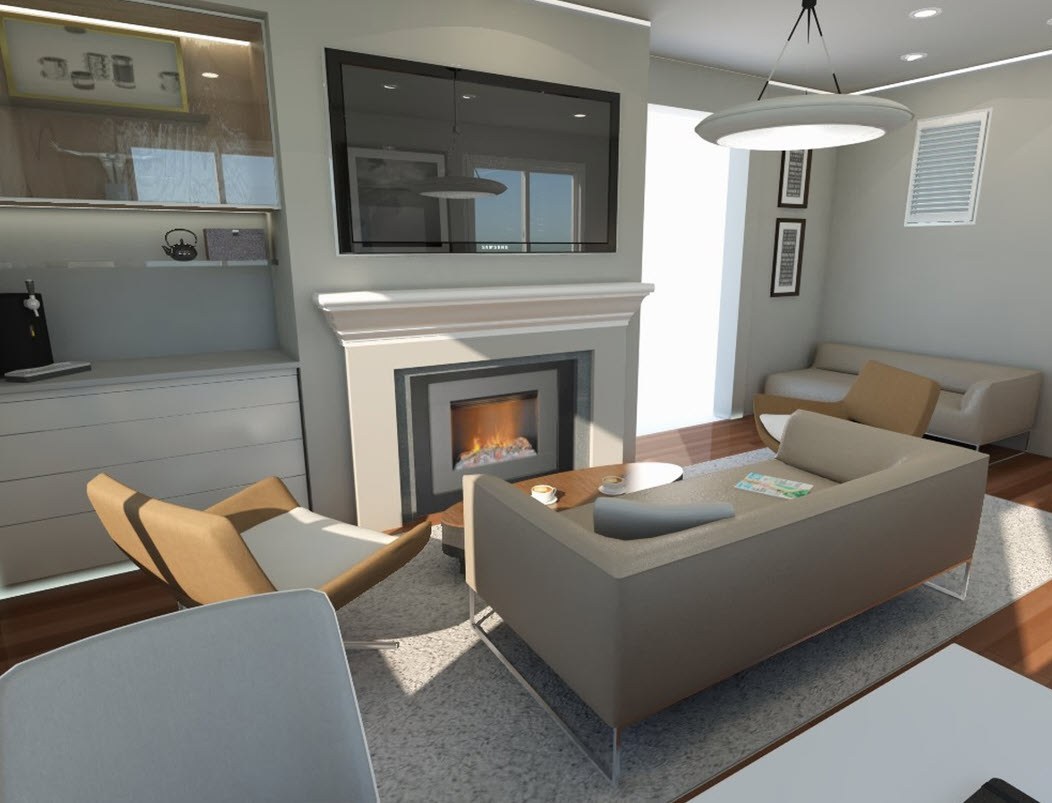

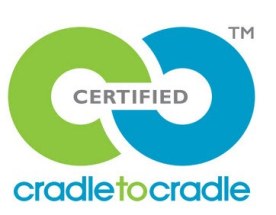
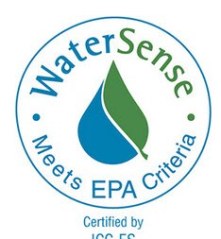
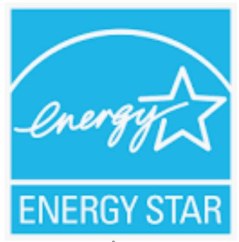
Services We Offer?
Q&A1.
